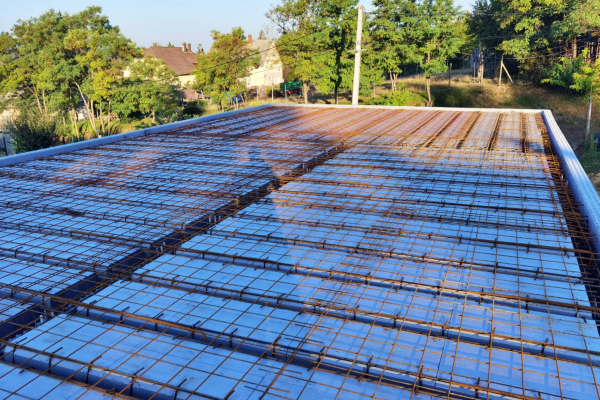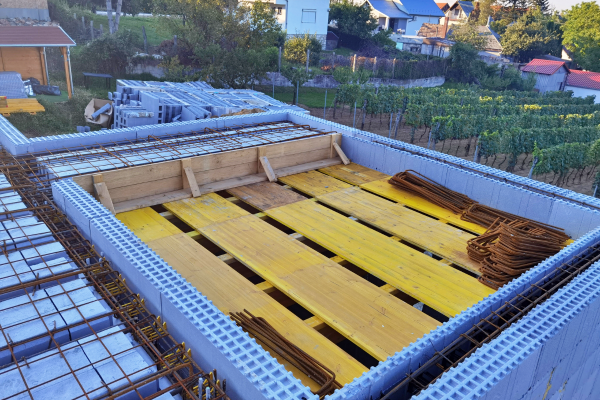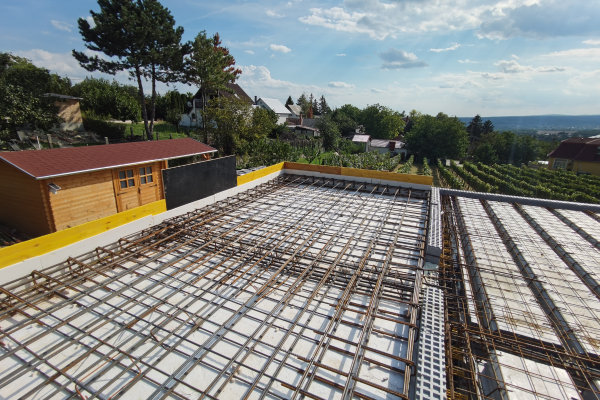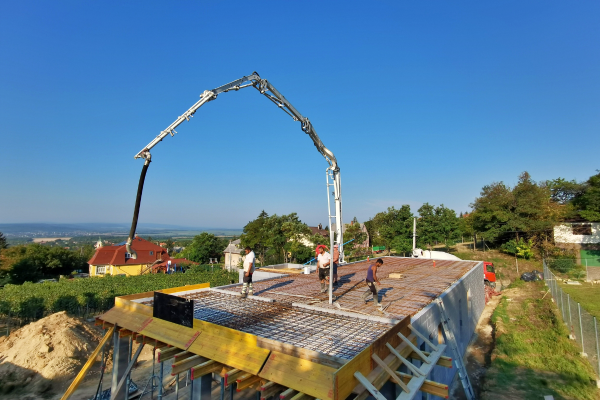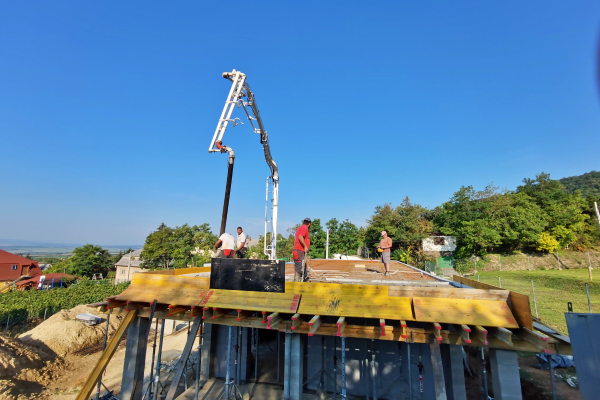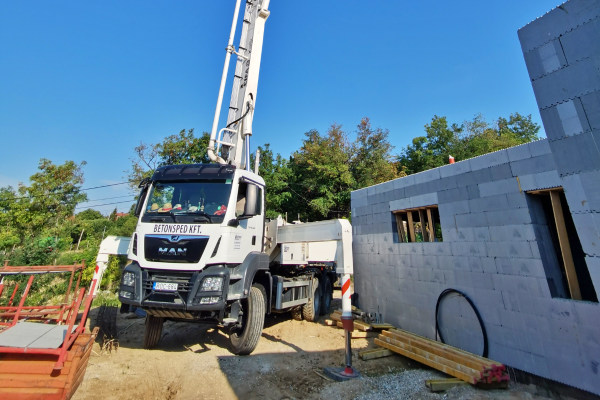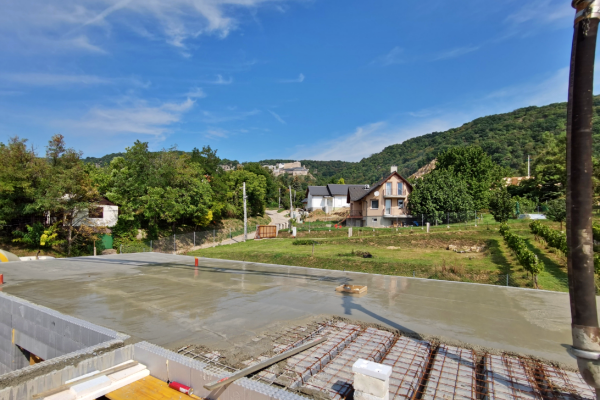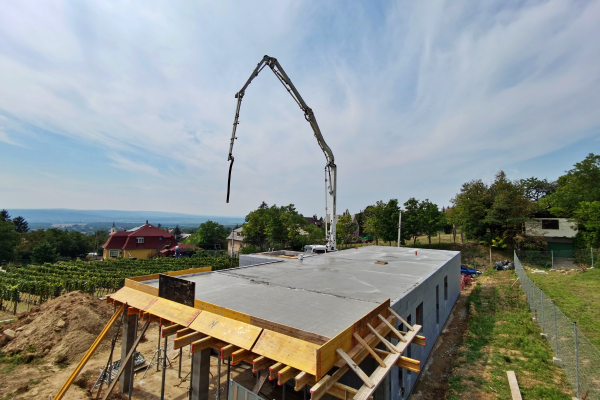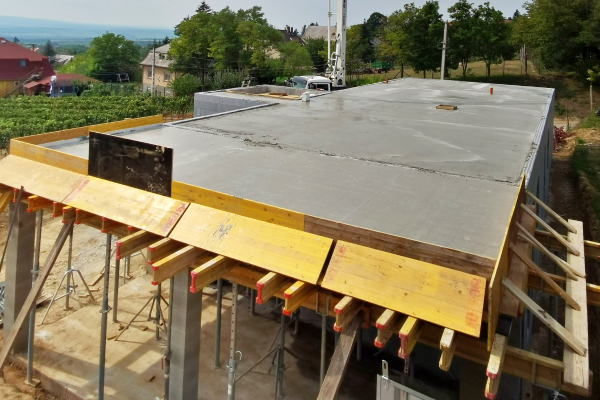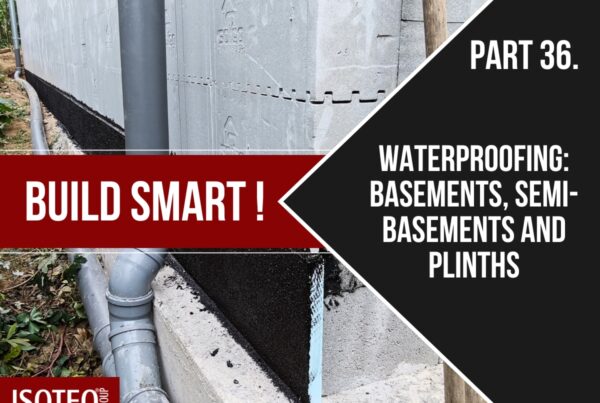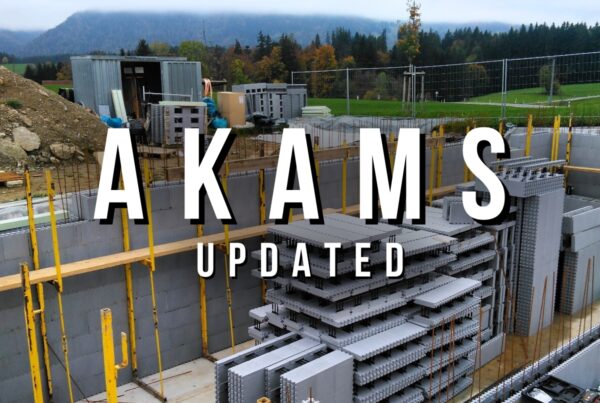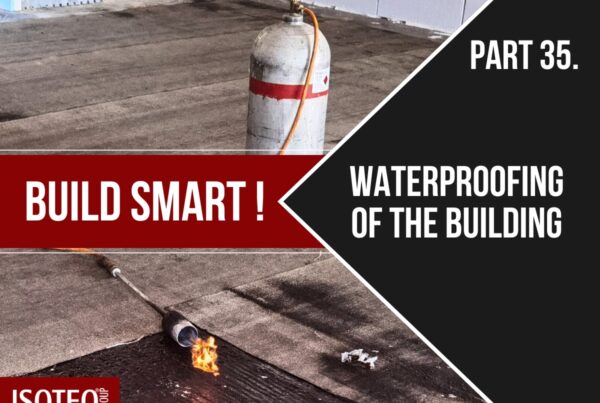
After placing the IsoteQ PROFESSIONAL Ceiling elements, the statically designed ceiling reinforcement was created; then concreting the slab with mixer concrete.
IMPORTANT: the static dimensioning is different for each building, a statical plan must be designed for each IsoteQ building! Ask for our quotation for statical services here.
Find out all infos and photos about this project on our Csókakő Reference page.
We’ll be back!



