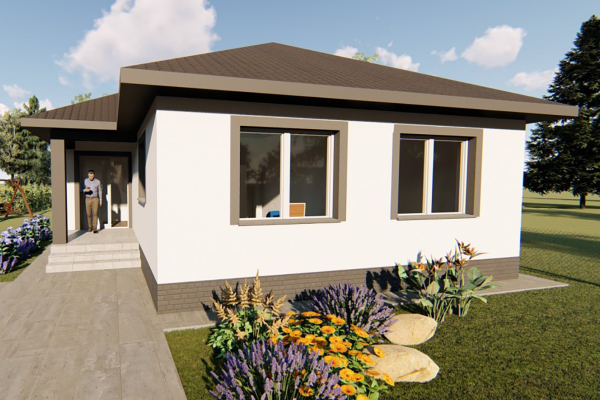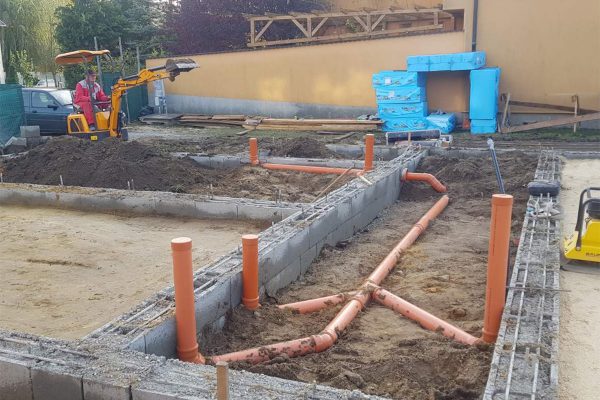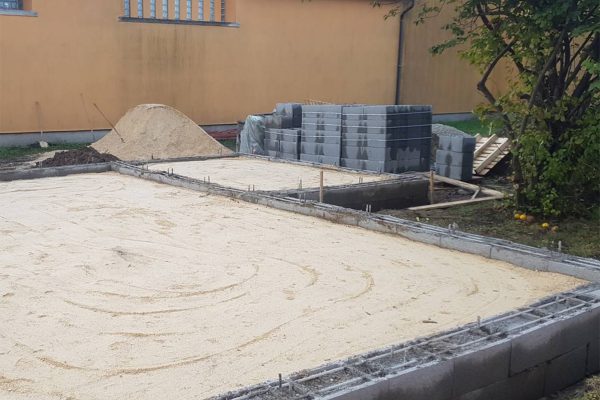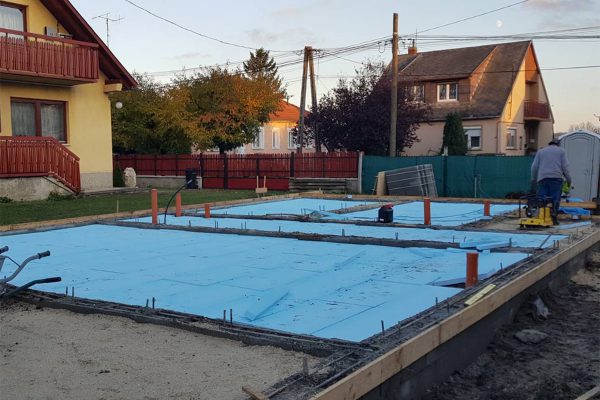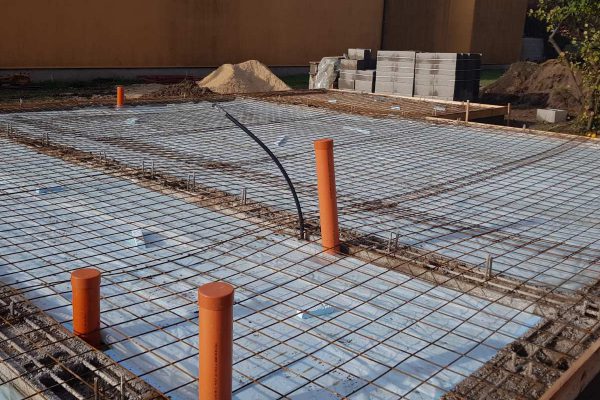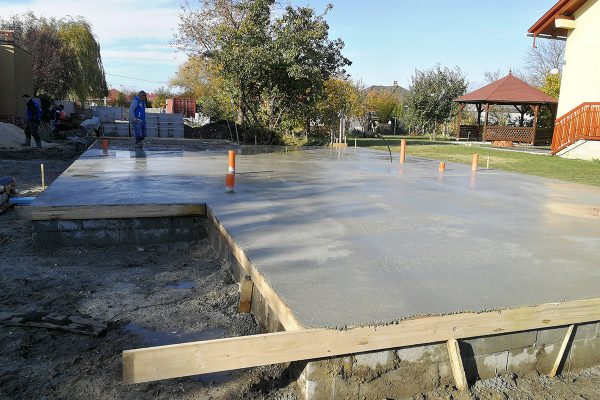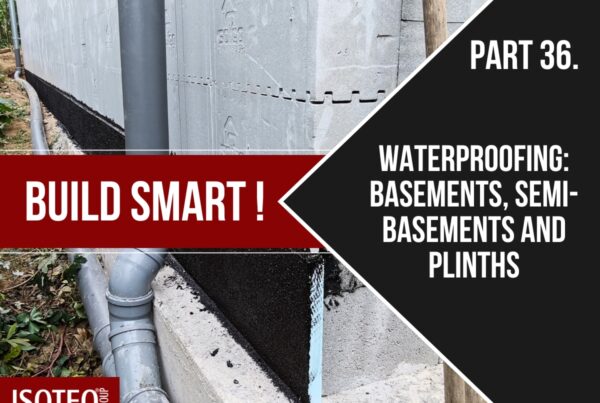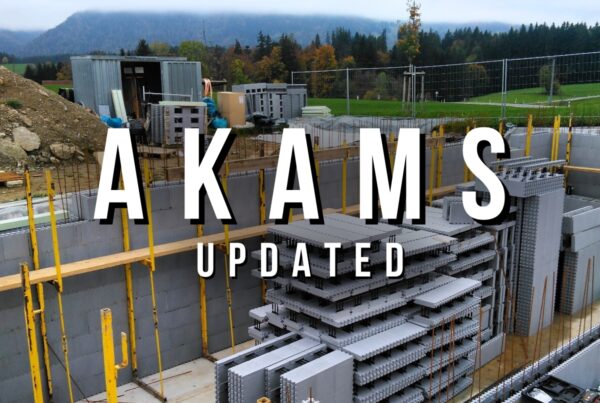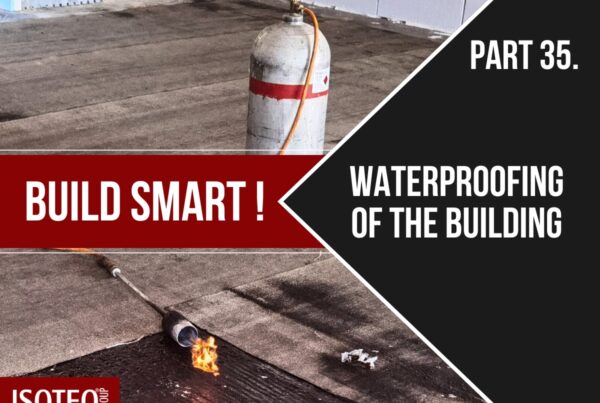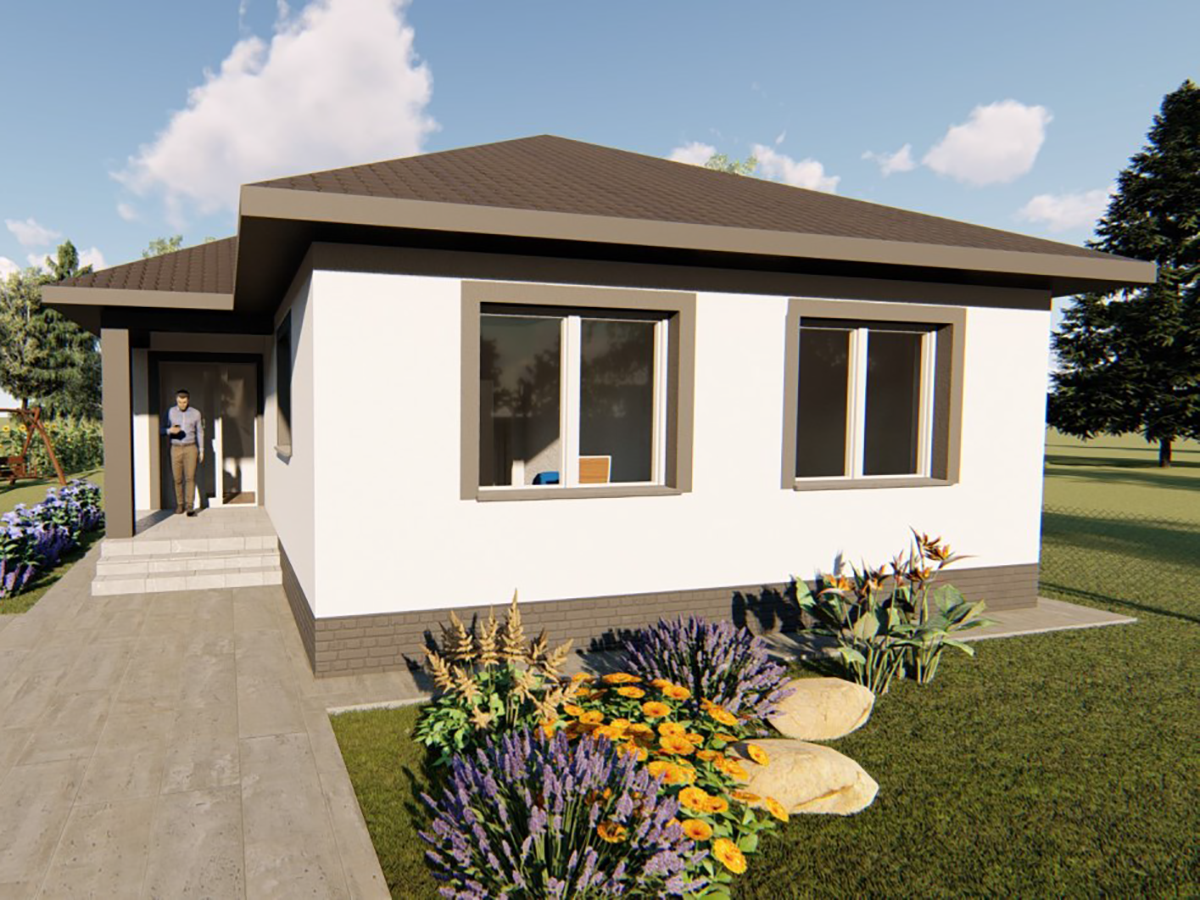
The weather is still mild, so we started a new project at Pápa, Hungary.
Our new project is a one-story family house on 120 m², with wooden ceiling and 30° tilt roof. We will use IsoteQ EXTRA for the main walls. IsoteQ NORMAl for the inner load bearing walls, Ytong blocks and plasterboards for the partition walls.
Our first photos show the first steps of the construction. Plinth from open end block, filling of the plinth, and XPS insulation under the blindconcrete.
Photos and info about Pápa at the References.
We can start the construction of the IsoteQ walls on this week.
Visit back later!
Related phases
None found

