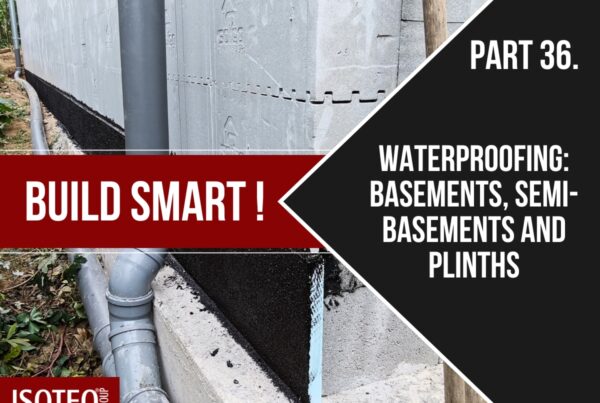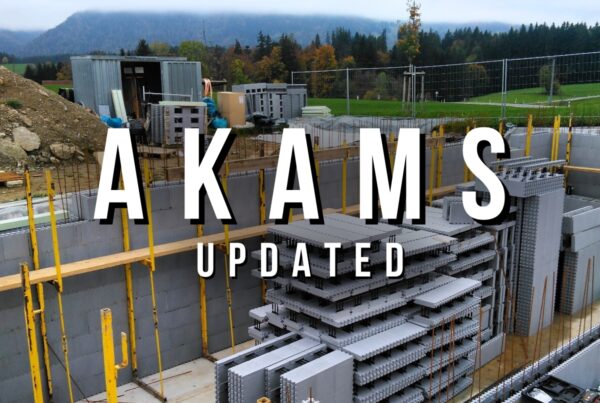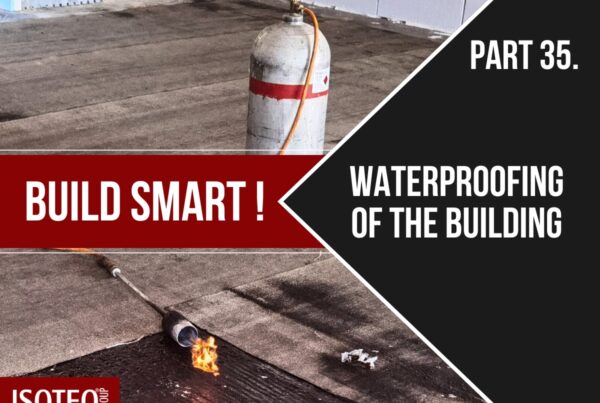Project videos
This time we show a construction project completed in 2020 from Paks, HU: a single-storeyed family house with a floor area of 130 m² with a 35 m² two-bay garage and with a hipped wooden gable roof of 35 ° covered with tiles.
The building was built from IsoteQ EXTRA wall system. The internal load bearing walls made from IsoteQ NORMAL with IsoteQ PROFESSIONAL ceiling system.
We show its construction phases in the following videos:
All further information, photos, videos can be found on the relevant Reference Page.




