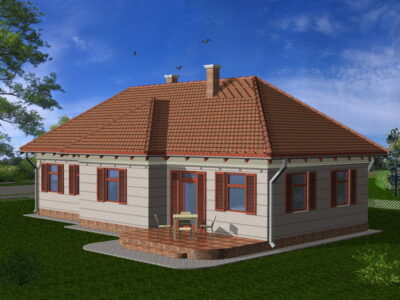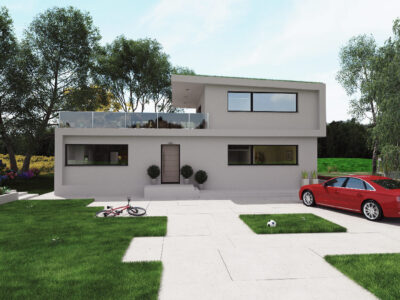Floor plan
Gross area: 133,97 m²
Terrace: 41,49 m²
Car parking space: 21,65 m²
Our designs are the property of the IsoteQ® GROUP and are protected by copyright. No part of this content may be reproduced, distributed, reproduced, printed, stored in a retrieval system, or transmitted in any form or by any means, without the prior written permission of IsoteQ® GROUP.










