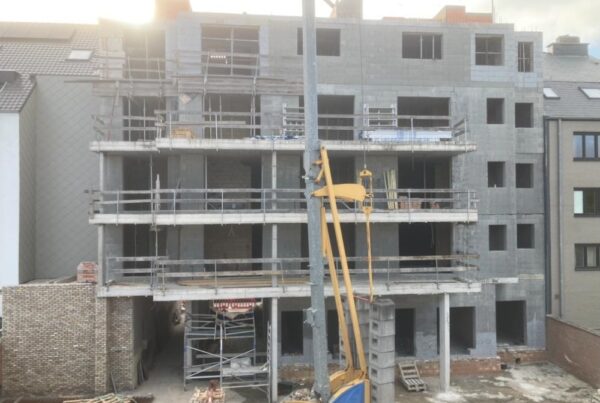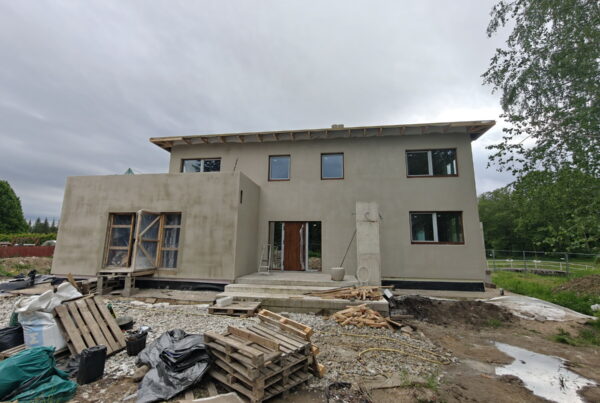
The building complex (the main building will be 200 m² with an outbuilding on 100 m²) seemed impressive from the beginning and we are not disappointed.
Since our last post we took a big step forward, the IsoteQ walls are finished and we started the installation of the IsoteQ PROFESSIONAL ceiling.
Our new photos show the construction of the ceiling: framework, installation of the IsoteQ blocks, reinforcing, concreting.
For the photos and more information click on the References page.
Visit back later and follow the construction of this impressive building!










