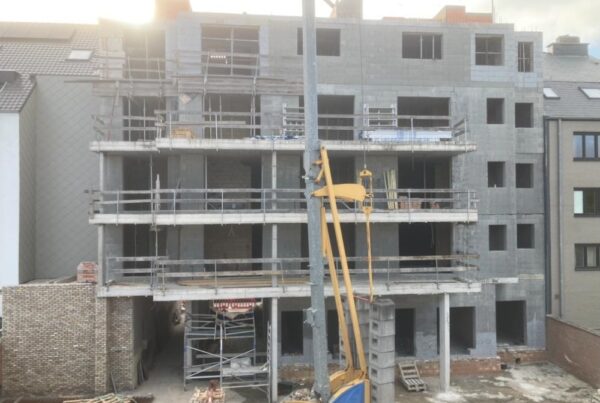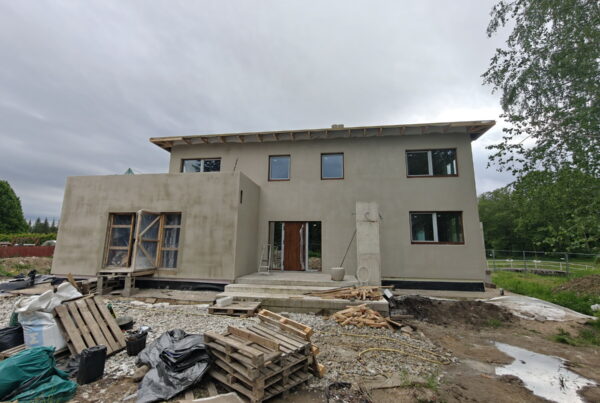
We started a new construction at Paks, Hungary.
The inner garden and a cosy terrace is wraped around by the U shape living area (more than 130 m²) and the 35 m² double garage.
Used materials:
– IsoteQ EXTRA main walls
– IsoteQ NORMAL inner load bearing walls
– Ytong partition walls
– IsoteQ PROFESSIONAL ceiling (the garage and the covered parking lot will have wooden ceiling)
– Low angle (35 °) jerkinhead roof with wooden roof structure, covered with ceramic roof tiles.
– Modern plastic windows and doors
Visualizations and photos from the construction at the References page.
We worked on the plinth, we know it’s not so interesting, but next time we can show more. Visit back later!
Related phases
None found










